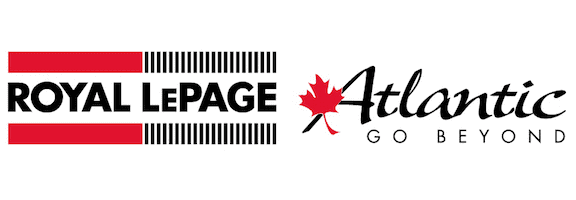2570 Sherwood Street,
Halifax NS




$824,900
2518 sq ft
4 Bedrooms
3.5 Bathrooms
Nestled in the vibrant West End of Halifax, this 4-bedroom + den, 3.5-bathroom home offers the perfect blend of comfort & style. Boasting an open concept main floor, natural gas fireplace, and a detached, wired, and heated garage, this home is ideal for families and professionals seeking a serene yet convenient lifestyle. With its close proximity to an array of amenities, including shops, restaurants, and parks, this property provides an exceptional living experience in one of Halifax's most desirable neighbourhoods.

Property Features
- Natural gas fireplace
- Electric heating with Electric Thermal Storage (ETS)
- Detached, wired and heated garage
- Generator hookup
- Large back deck


Floor Plans
Second Floor

Main Floor

Basement




Main Floor Photos












SECOND FLOOR PHOTOS









BASEMENT photos





Exterior Photos






District
4

The Community

Schools
Private Schools
- Citadel High School*
- Gorsebrook Junior High School*
- Halifax Central Junior High School
- Highland Park Junior High School
- LeMarchant-St Thomas Elementary School
- Oxford School*
- Sir Charles Tupper Elementary School
- St. Agnes Junior High School
- St. Catherine's Elementary School*
- St. Joseph's-Alexander Mckay Elementary School*
- Westmount Elementary School
* Offers French Immersion
- Armbrae Academy
- Bedford Academy
- Birch Hills Academy
- Halifax Christian School
- Halifax Grammar School
- Halifax Independent School
- King's View Academy
- Sacred Heart School Of Halifax
- Shambala School
- Via Vita Academy
Parks and Recreation
- St. Mary’s Boat Club
- The Waegwoltic Club
- Flinn Park
- Chain of Lakes Trail
- Ashburn Golf Course
Favourite
The Team's
Spots
Kim Dempsey
REALTOR®
kim@melanieleblanc.ca
902.410.8566
Melanie Leblanc
REALTOR® - Team Lead
mel@melanieleblanc.ca
902.830.4093
Steve Arsenault
REALTOR®
steve@melanieleblanc.ca
902.223.8612



* This is not intended to solicit anyone currently under contract
Copyright © 2024 Leblanc & Associates. All rights reserved.
MLS®, REALTOR®, and the associated logos are trademarks of The Canadian Real Estate Association. The trademarks REALTOR®, REALTORS® and the REALTOR® logo are controlled by the Canadian Real Estate Association (CREA) and identify real estate professionals who are members of CREA. The trademarks MLS®, Multiple Listing Service® and the associated logos are owned and administered by CREA.
