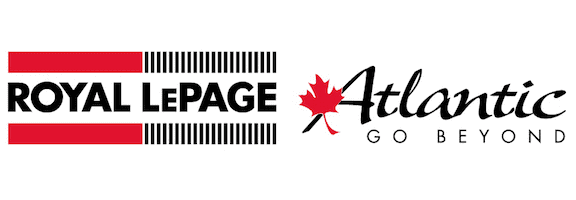198 Stanfield Avenue,
Dartmouth NS




$699,900
2698 sq ft
4 Bedrooms
3.5 Bathrooms
Discover the allure of this inviting home located in Dartmouth’s Port Wallace area. This two-storey residence features a new roof and an attached garage for added storage. Inside, a modern heat pump ensures year-round comfort. Located within walking distance to École du Carrefour and École Bois-Joli adds to its convenience, making it an ideal choice for families. With 4 bedrooms on the same level and 3.5 bathrooms, along with a back deck and front porch for outdoor relaxation, this home offers both space and functionality. Experience the charm of Dartmouth living!

Property Features
- New roof
- Back deck and front porch
- Ductless heat pump
- Walking distance to French schools
- 4 bedrooms on the same level


Floor Plans
Second Floor

Main Floor
Basement





Main Floor Photos












SECOND FLOOR PHOTOS









BASEMENT photos





Exterior Photos






District
14

The Community

Schools
- Bicentennial School
- Caledonia Junior High School*
- Crichton Park Elementary School
- Dartmouth High School*
- Dartmouth South Academy*
- École Bois-Joli**
- École du Carrefour**
- Ian Forsyth Elementary School
- Michael Wallace Elementary School
- Woodlawn High School
- Shannon Park Elementary School*
* Offers French Immersion
** École Francaphone
Private Schools
- Armbrae Academy
- Bedford Academy
- Birch Hills Academy
- Halifax Christian School
- Halifax Grammar School
- Halifax Independent School
- King's View Academy
- Sacred Heart School Of Halifax
- Shambala School
- Via Vita Academy
Parks and Recreation
- Lake Banook and Lake Micmac
- Zatzman Sportsplex
- Brightwood Golf & Country Club
- Grandview Golf & Country Club
Favourite
The Team's
Spots
Kim Dempsey
REALTOR®
kim@melanieleblanc.ca
902.410.8566
Melanie Leblanc
REALTOR® - Team Lead
mel@melanieleblanc.ca
902.830.4093
Steve Arsenault
REALTOR®
steve@melanieleblanc.ca
902.223.8612



* This is not intended to solicit anyone currently under contract
Copyright © 2024 Leblanc & Associates. All rights reserved.
MLS®, REALTOR®, and the associated logos are trademarks of The Canadian Real Estate Association. The trademarks REALTOR®, REALTORS® and the REALTOR® logo are controlled by the Canadian Real Estate Association (CREA) and identify real estate professionals who are members of CREA. The trademarks MLS®, Multiple Listing Service® and the associated logos are owned and administered by CREA.
