123 Gallery Cres
Middle Sackville NS
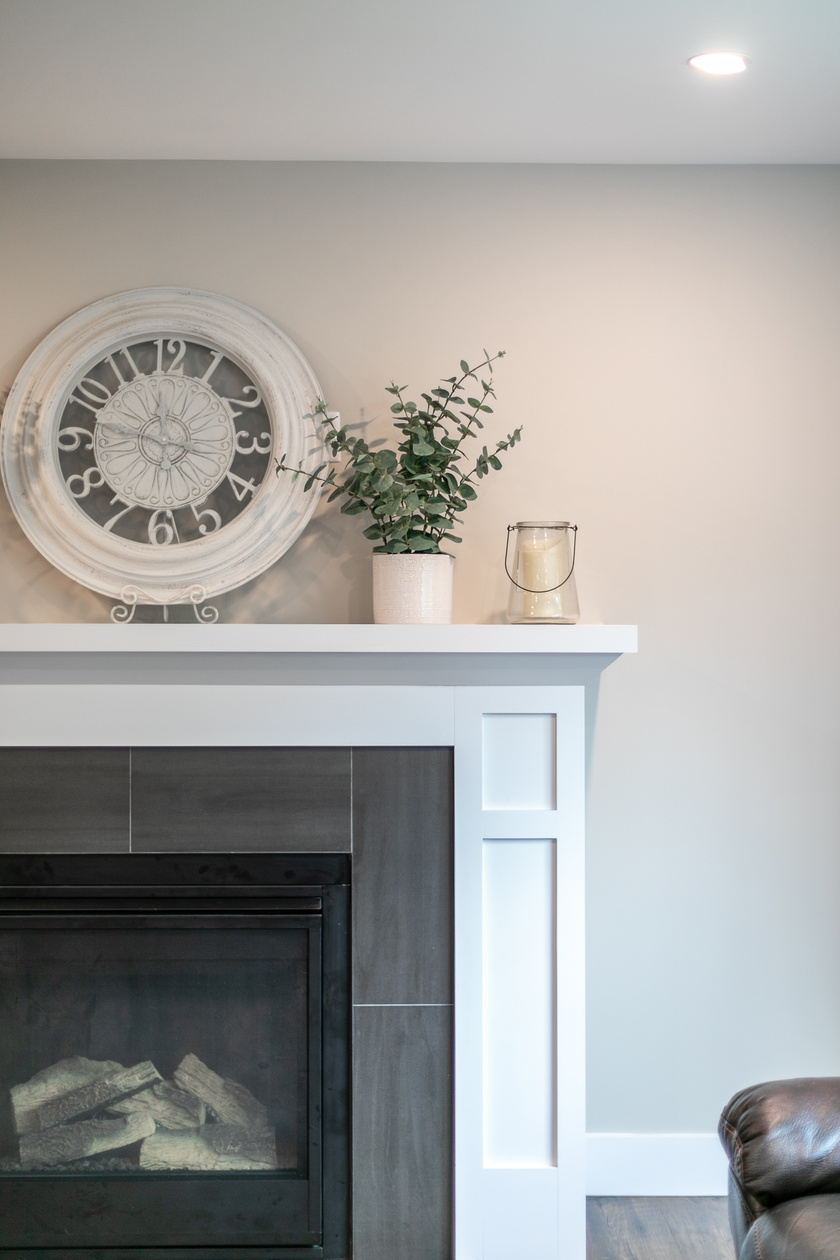
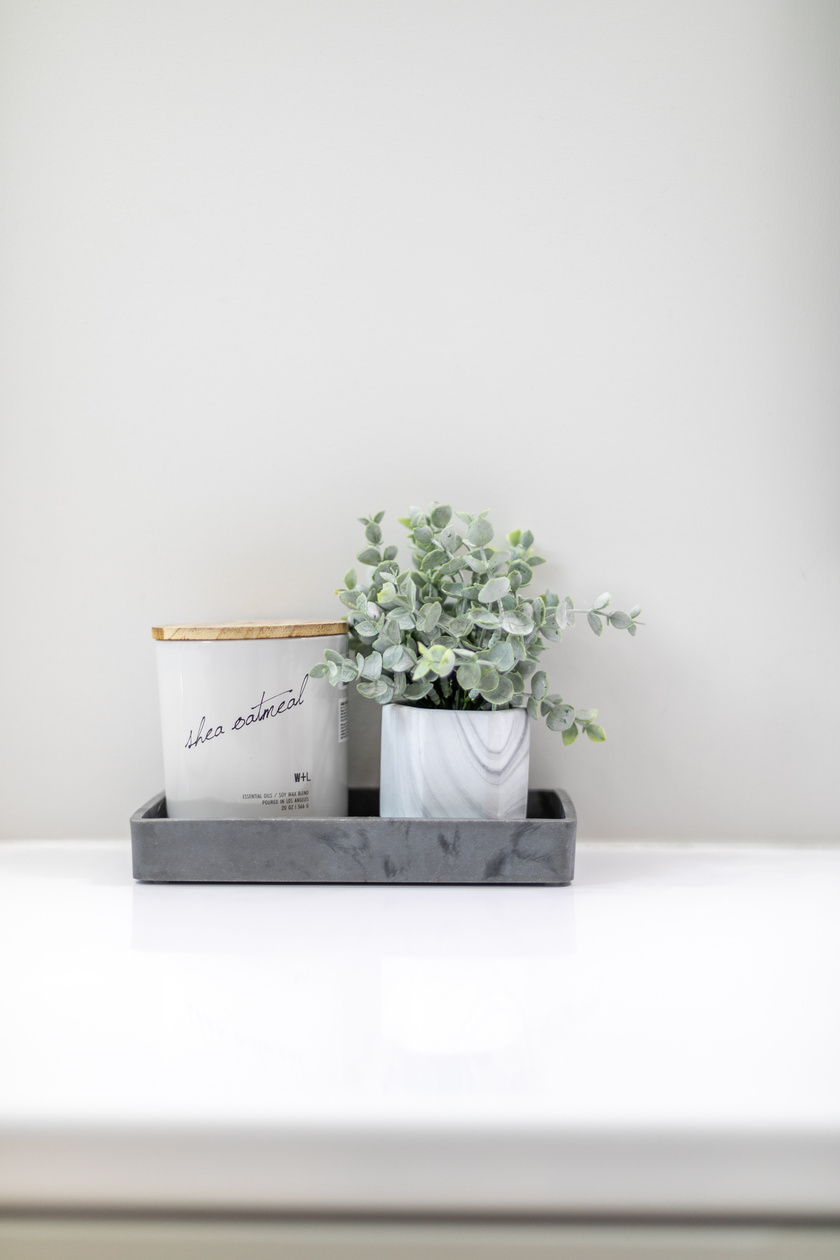
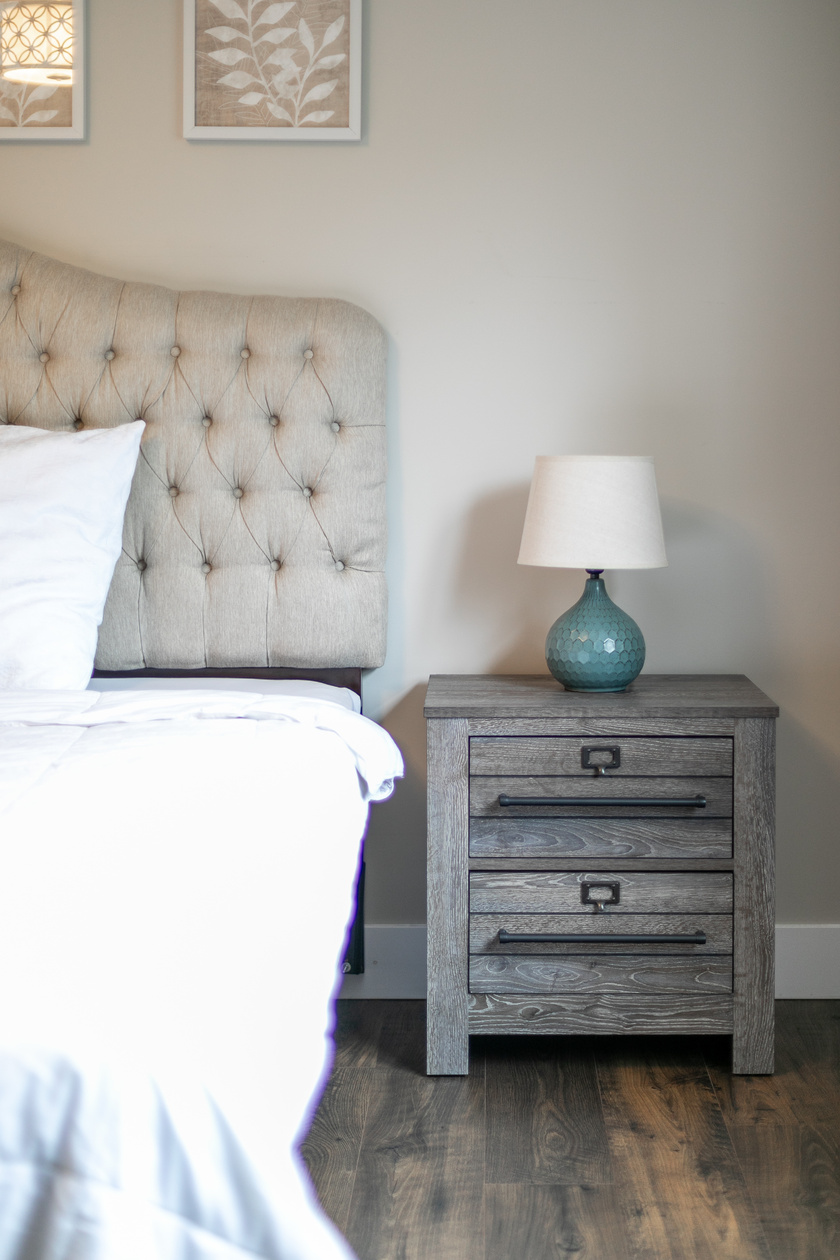
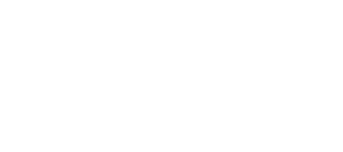
$630,000
2723 sq ft
4 Bedrooms
3.5 Bathrooms
MLS® # 202320410
Located on a peaceful cul-de-sac in Twin Brooks this 3+ 1 bedroom 3.5 bath features an open concept main living area filled with natural light. Cozy up by the propane fireplace or cool off with the ductless heat pump for year-round comfort. Upstairs, you'll find a spacious primary bedroom with a large walk-in closet and a luxurious ensuite bathroom. Two additional bedrooms and a full bathroom complete the upper level. The lower level boasts a welcoming rec room with backyard access and a roomy 4th bedroom with another full bathroom, perfect for teenagers or extended family. The yard overlooks a tranquil brook area and is adorned with fruit-bearing cherry, pear, and plum trees, plus highbush blueberries in the front garden. For added convenience, there's a heated double-car garage, and a nearby children's park with a play structure. Recent upgrades include new flooring in the lower level in '23, deck stairs in '22, and a new fence in '22. Easy access to the highway and located close to great schools, shopping, amenities, Sackville Sports Centre and so much more. Schedule a viewing today!
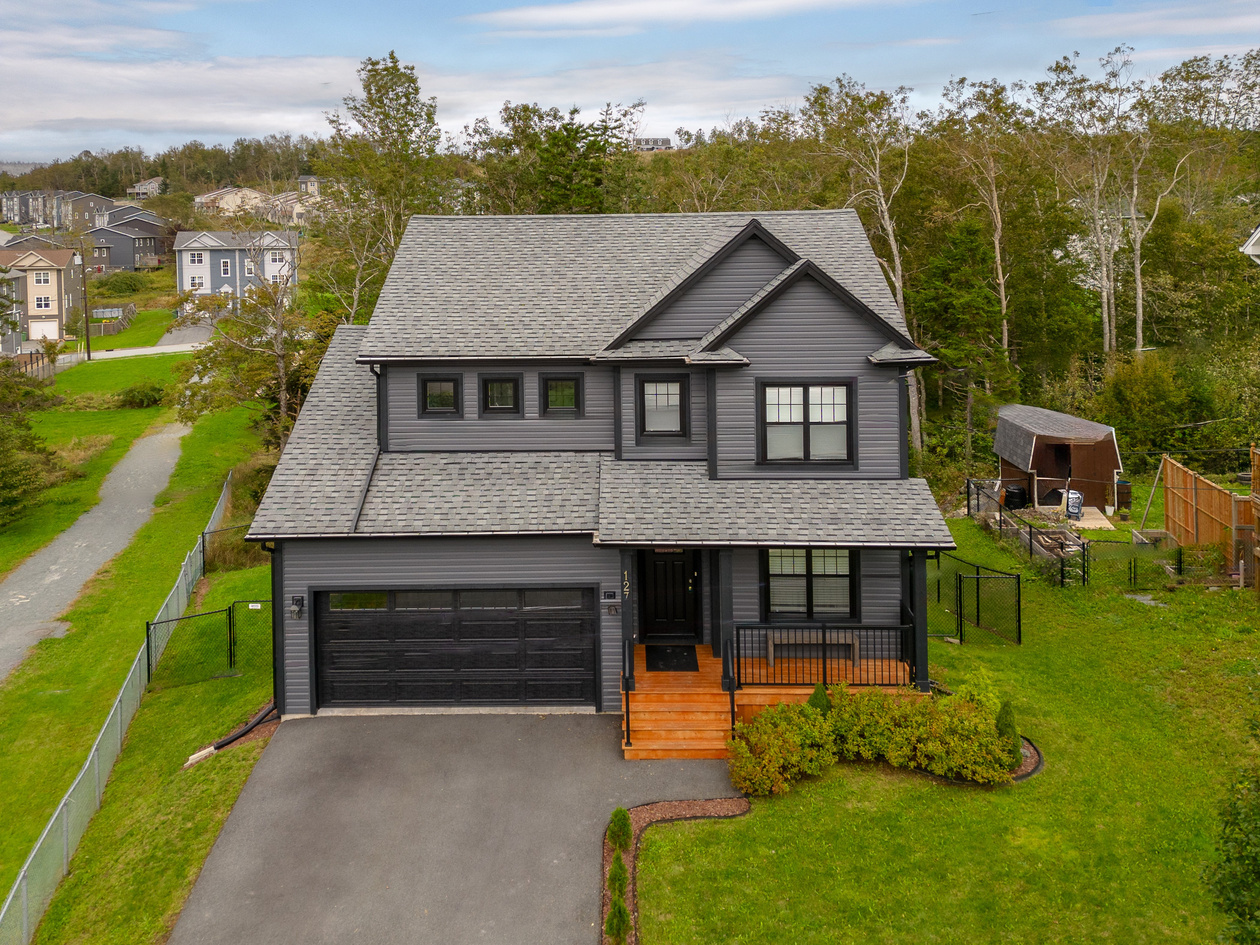
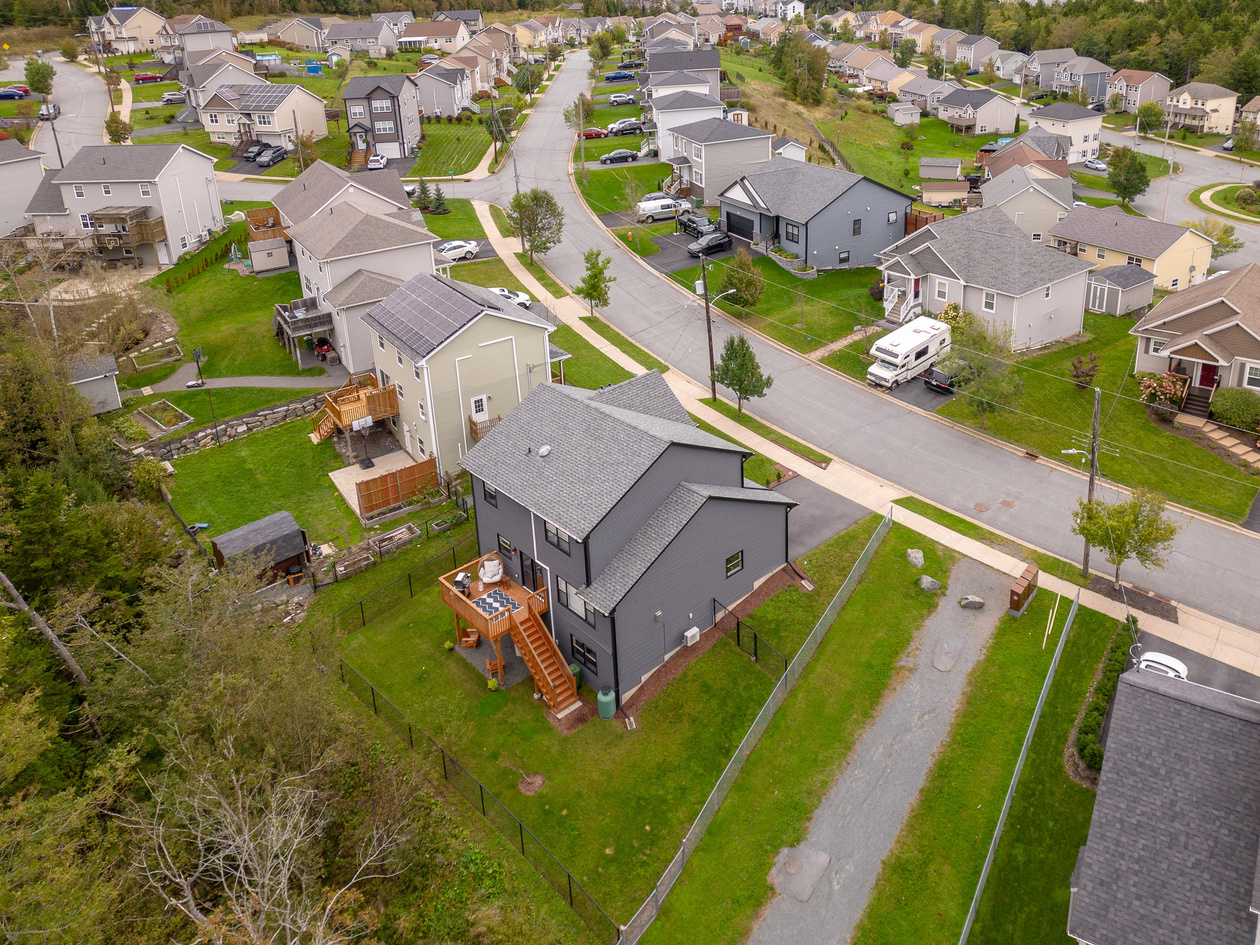
Recent Upgrades
- New fence installed 2022
- New deck stairs added 2022
- New flooring on lower level 2023
Property Features
- New home warranty until December 2025
- Stainless steel appliances
- Open concept
- Propane fireplace in living room
- Energy-efficient heating and cooling with ductless heat pumps
- Quality finishes throughout
- Rough in for wet bar on lower level
- Wooded backyard with brook
- Fully fenced
- Lots of fruit trees
- Double car garage, heated and wired
- Quiet family-friendly neighbourhood
- Central Vacuum
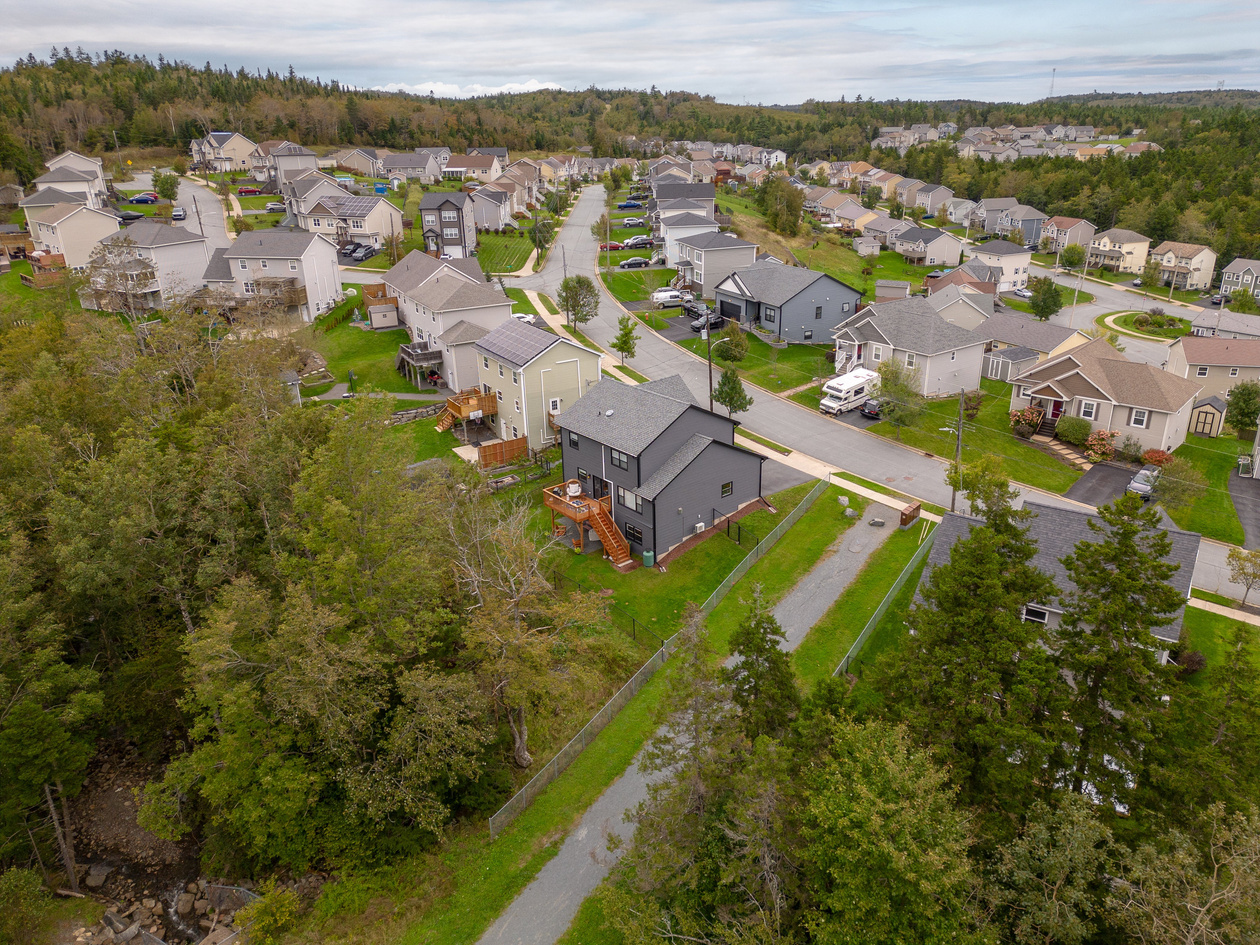
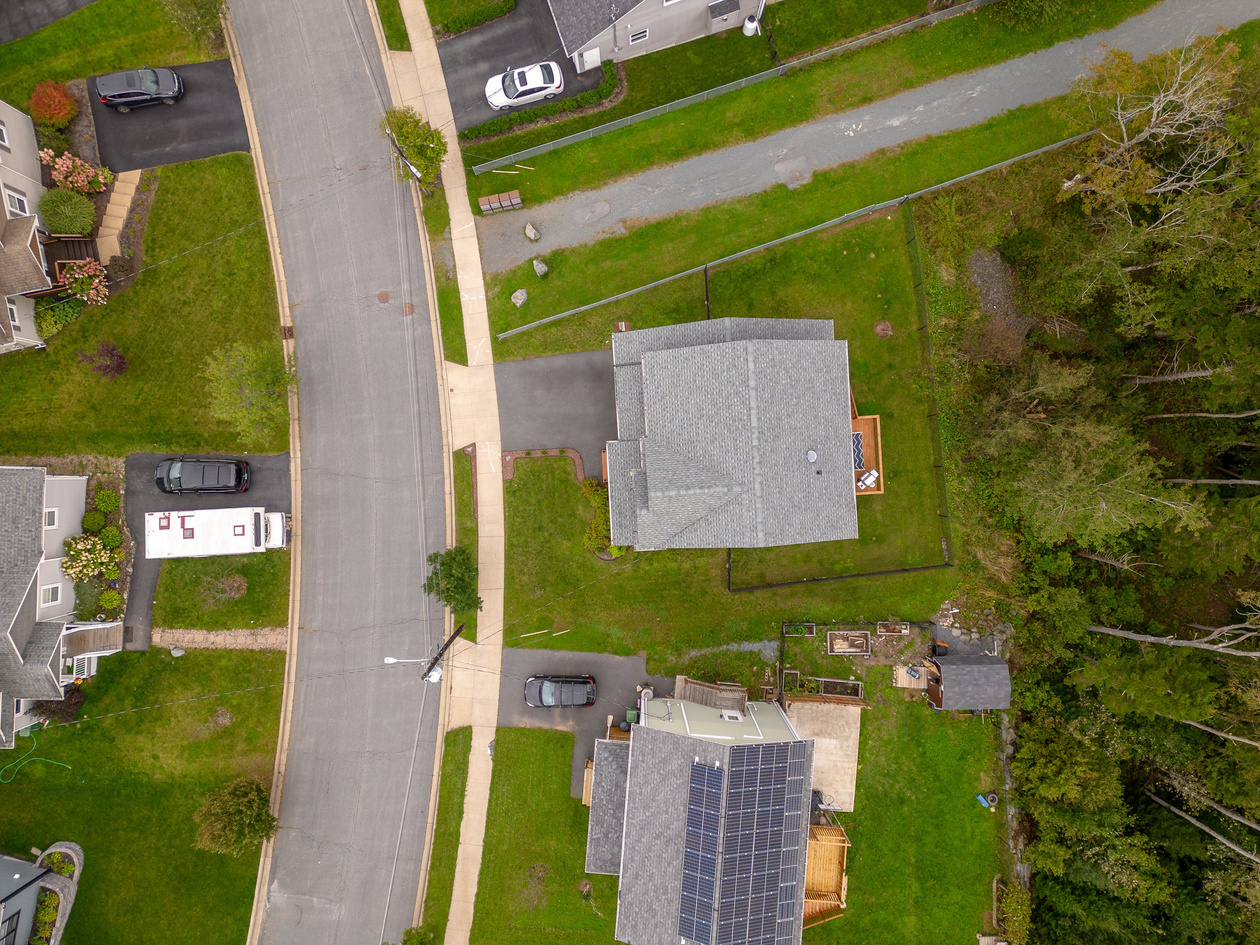
Floor Plans
Main Level
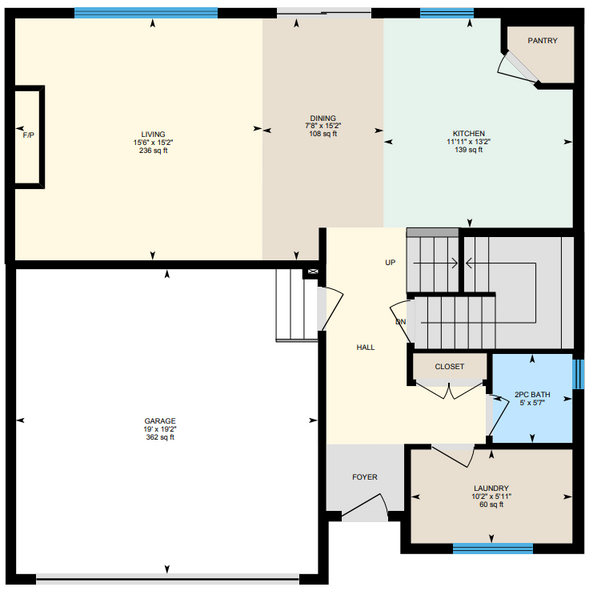
Second Level
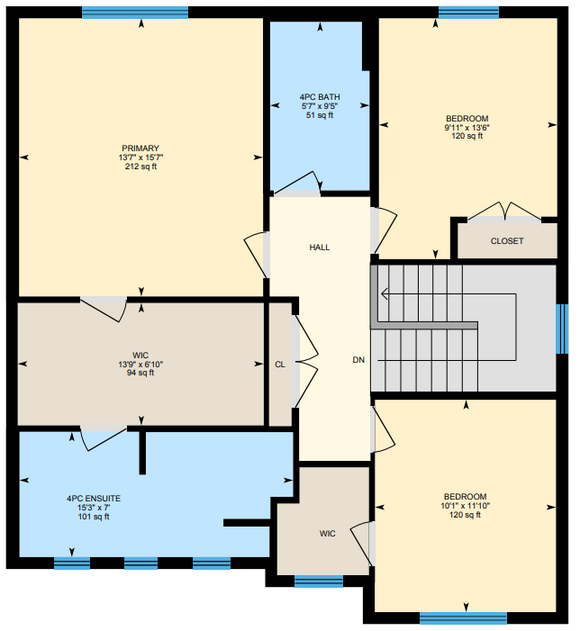
Lower Level
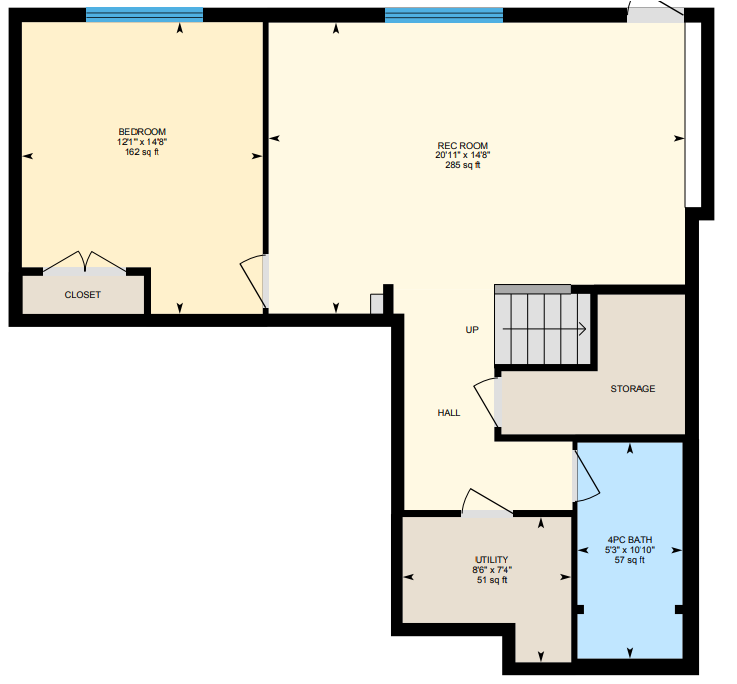
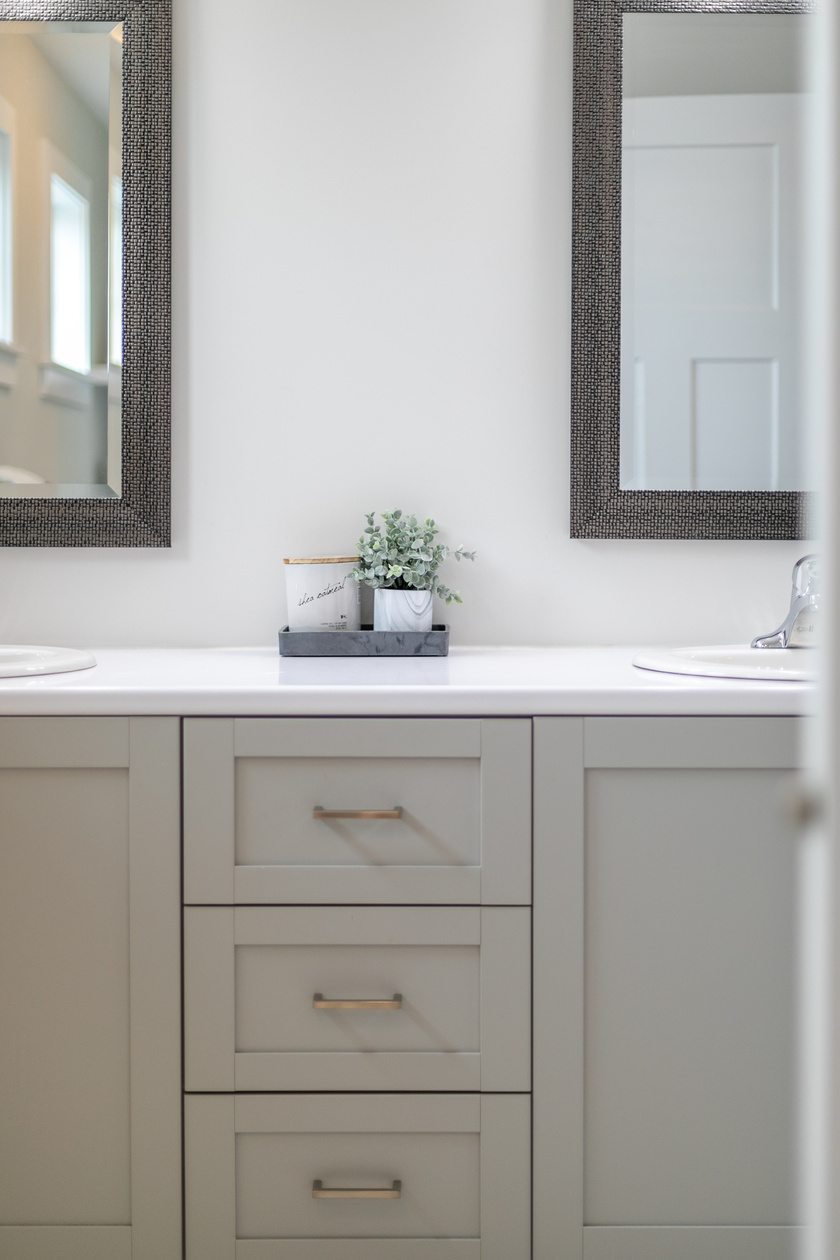
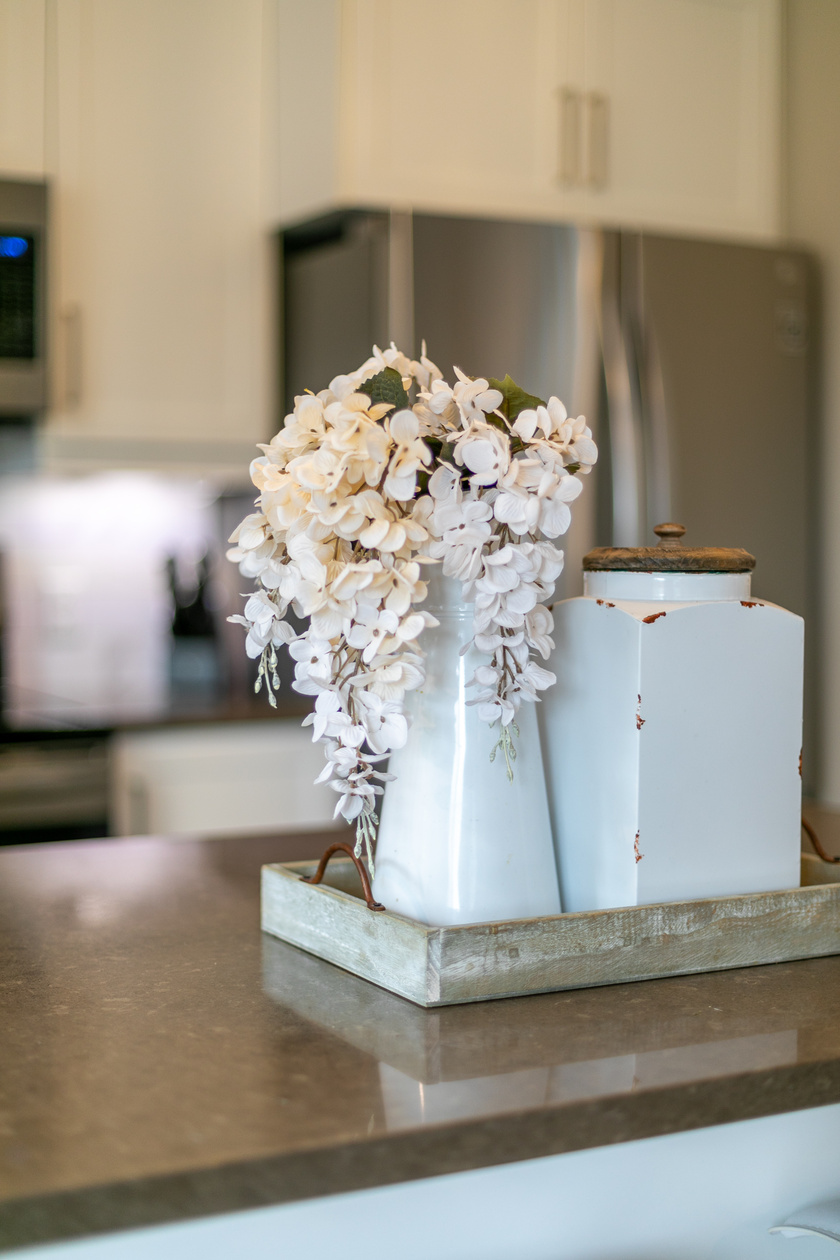

Main Floor Photos
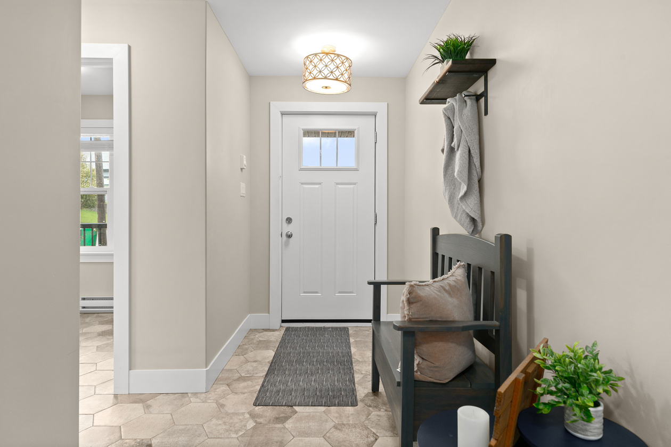
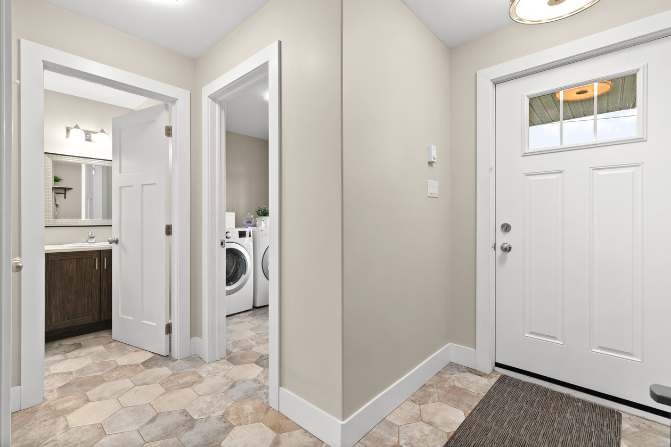
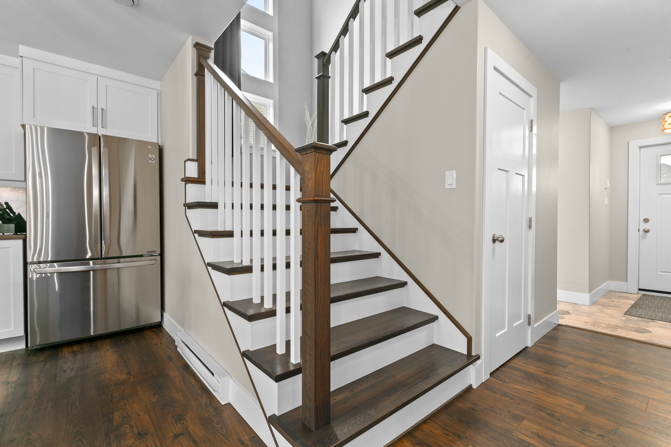
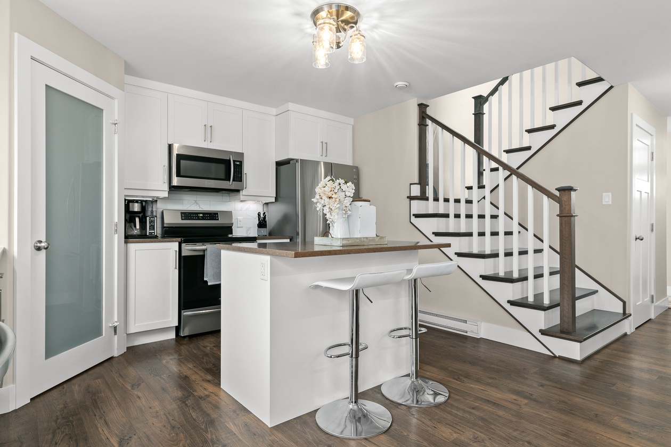
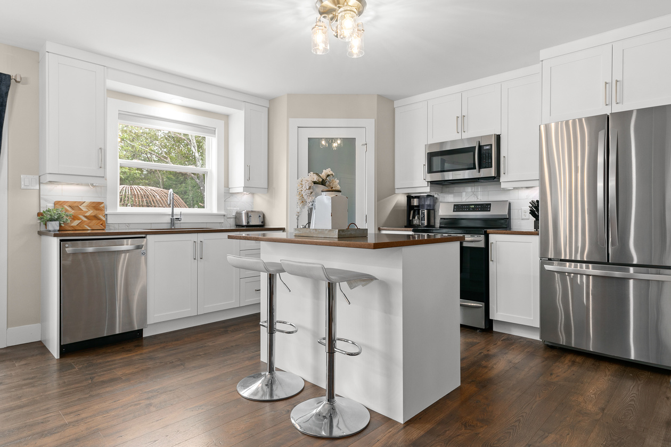
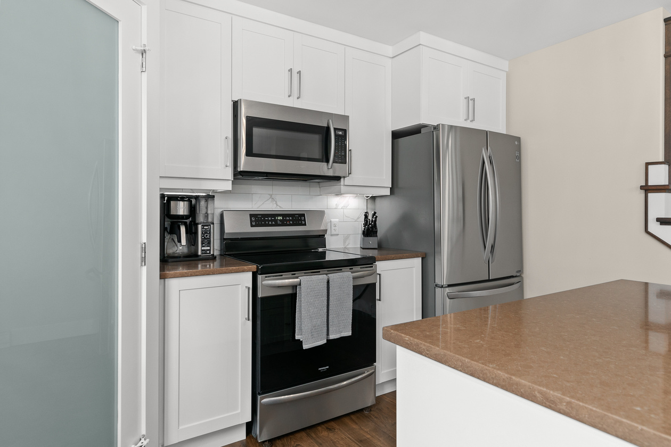
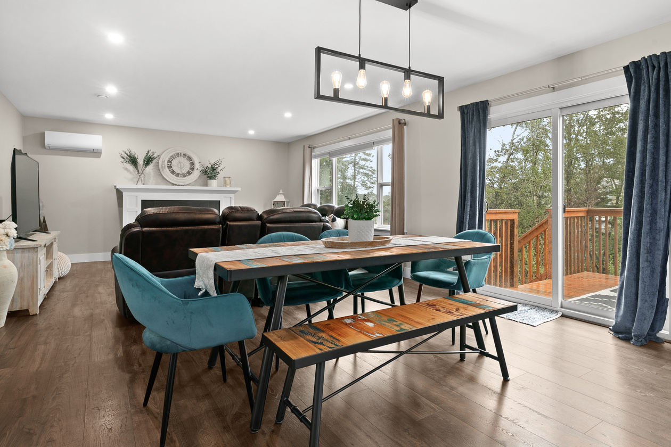
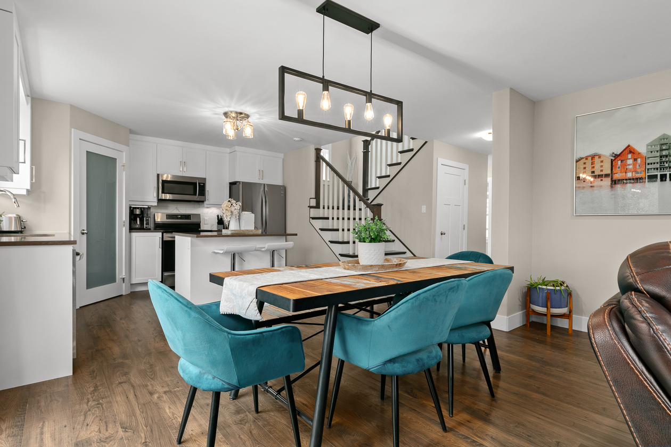
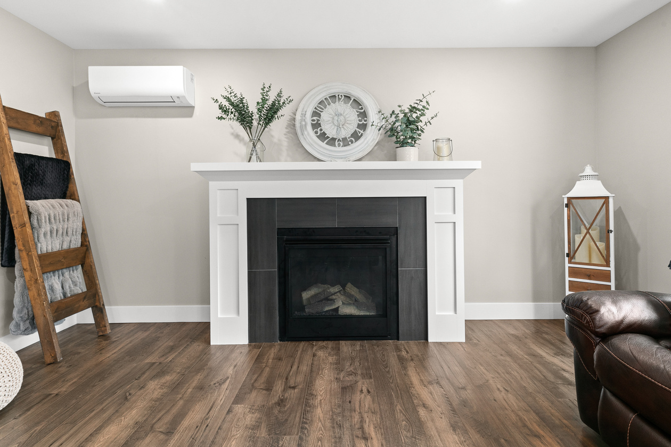
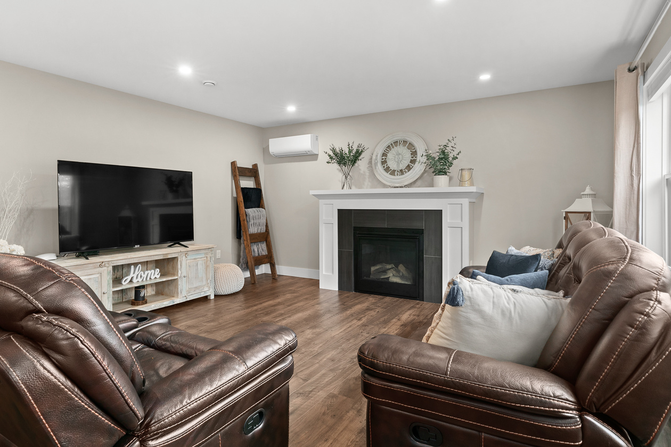
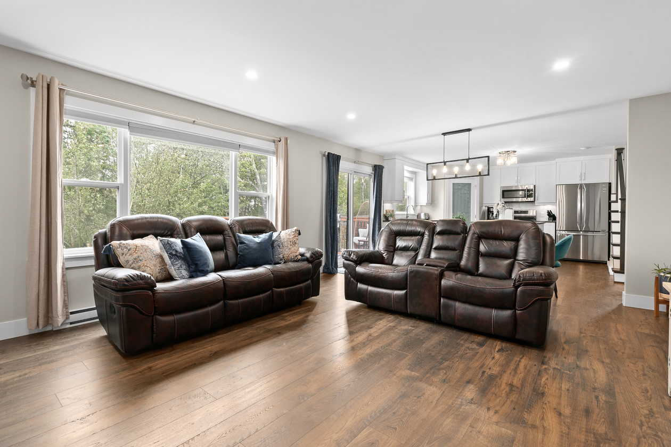
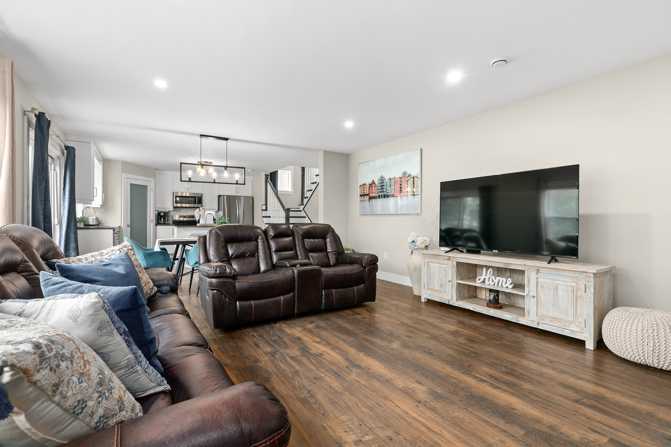
Second Level Photos
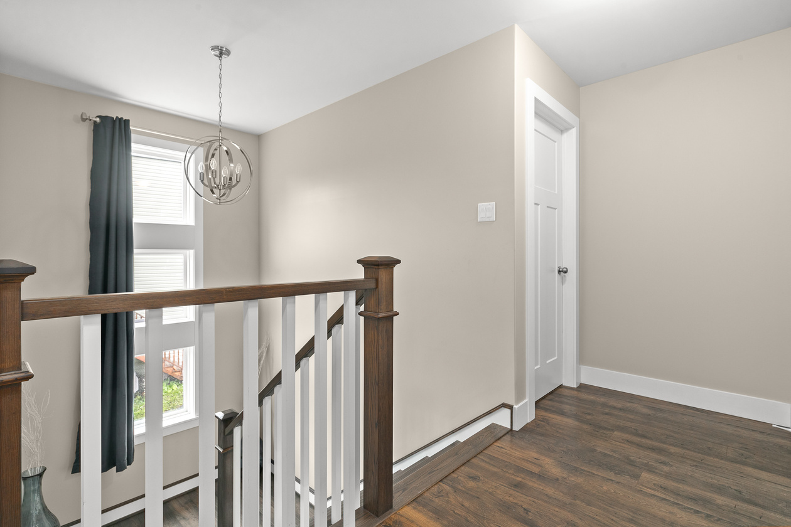
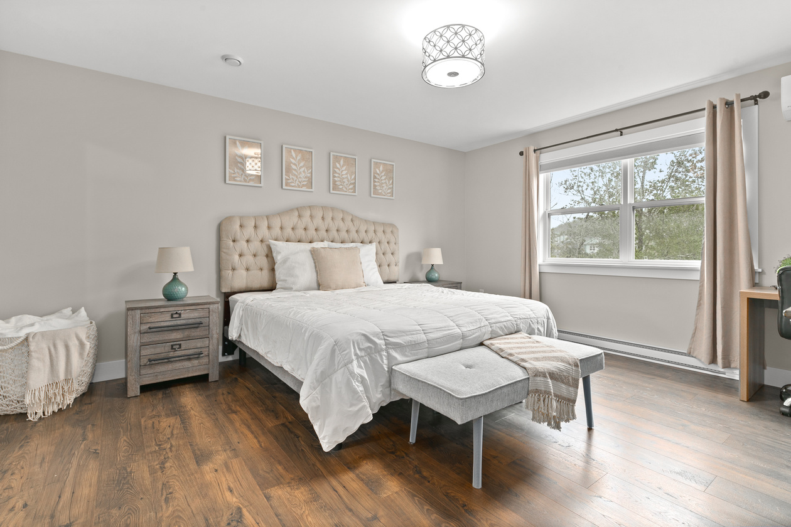
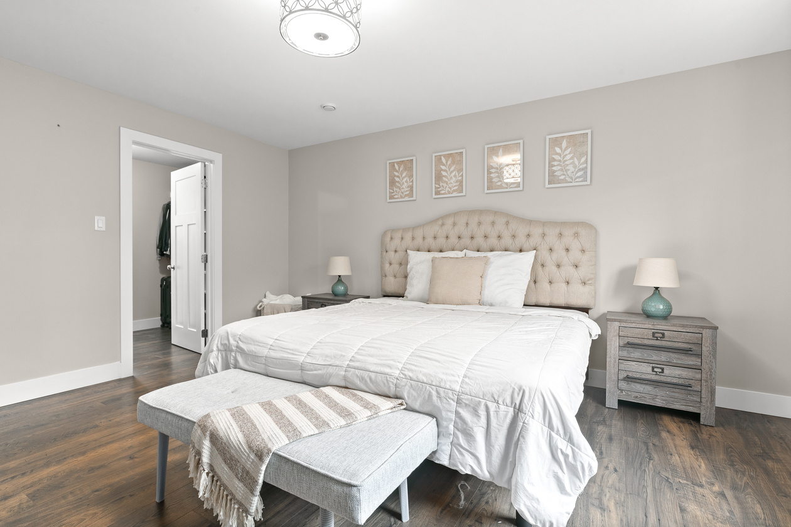
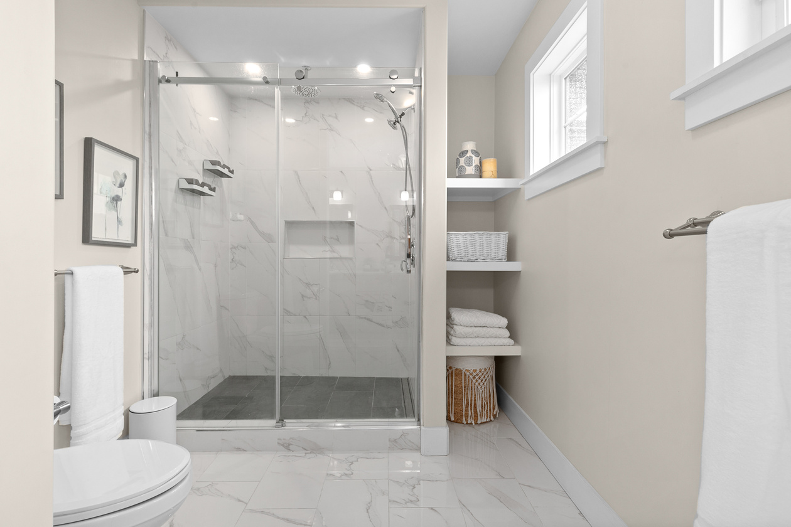
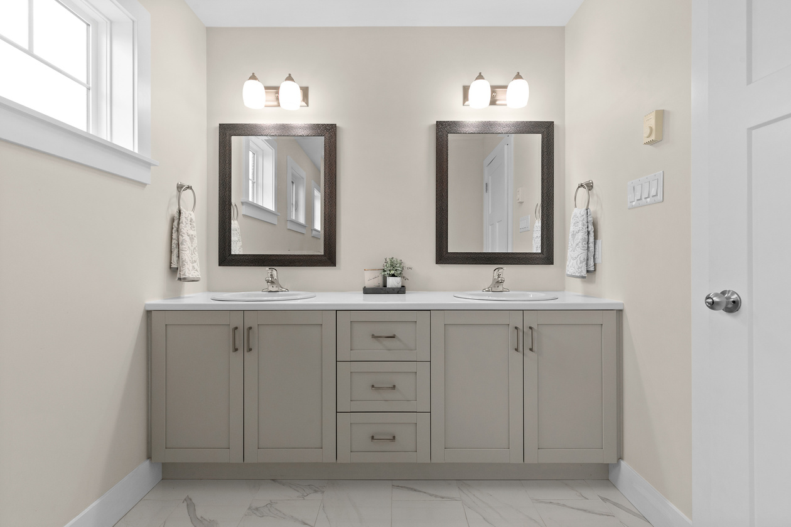
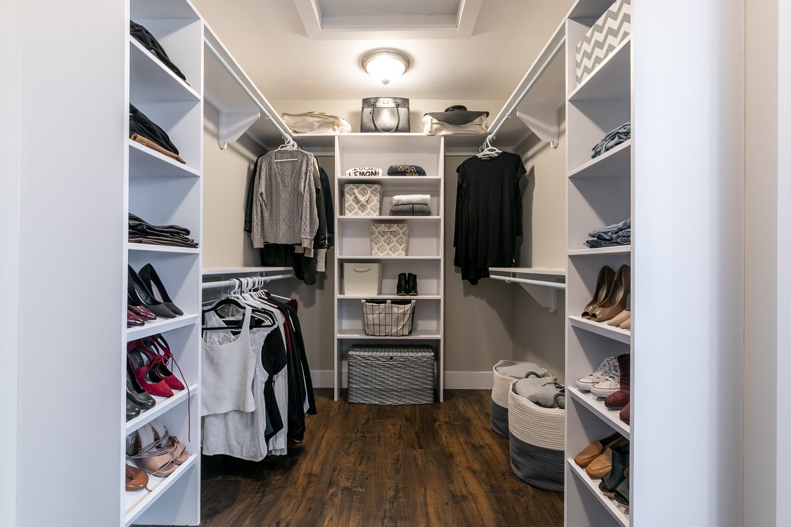
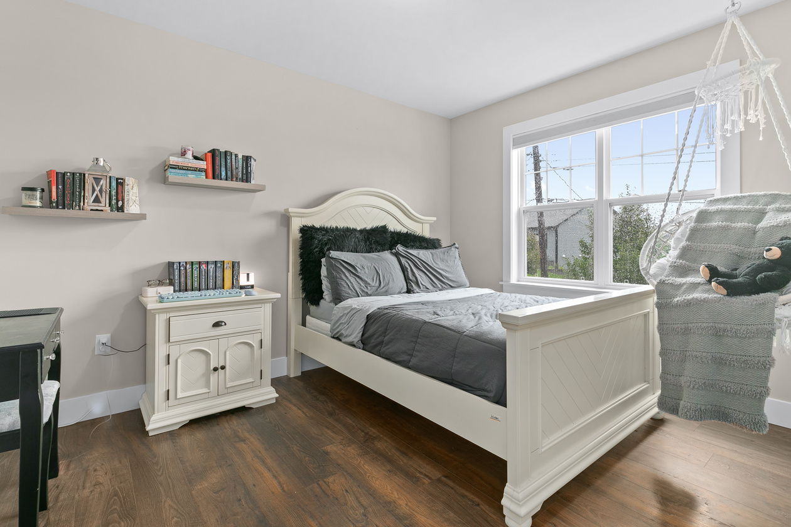
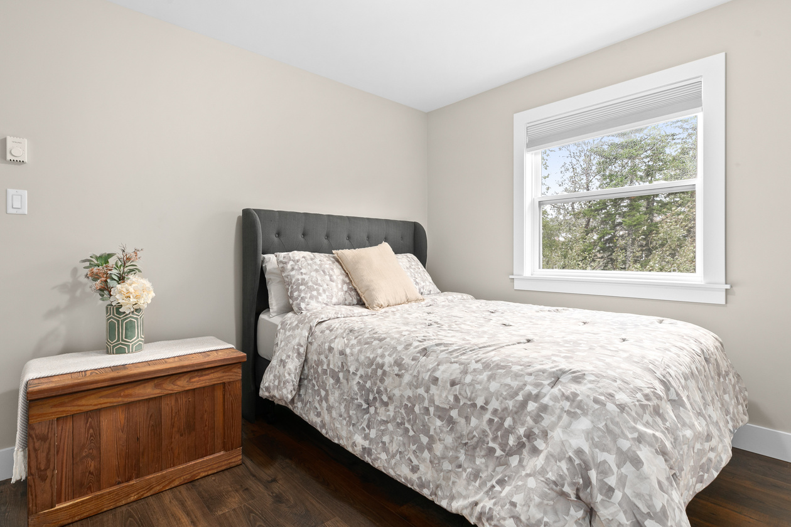
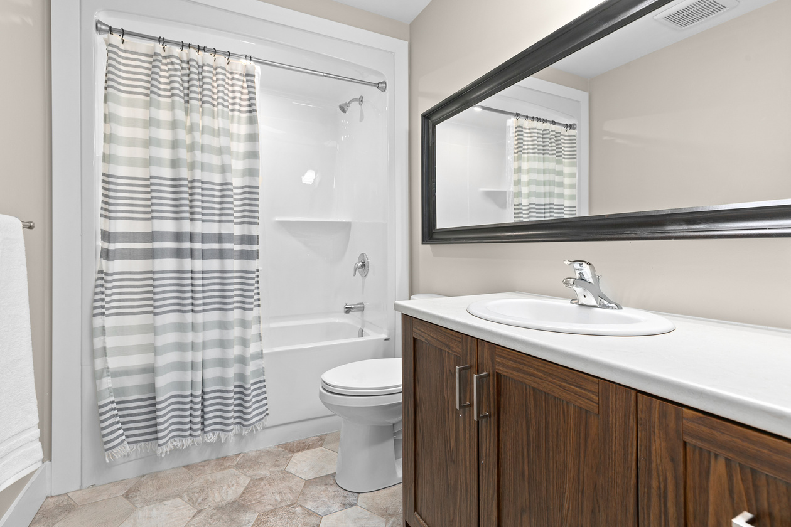
Lower Level Photos
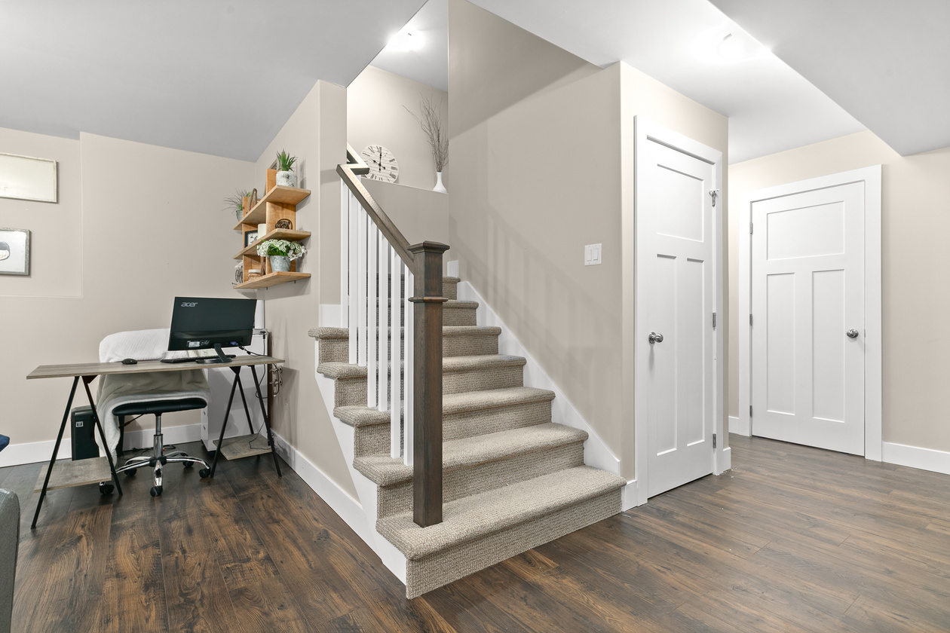
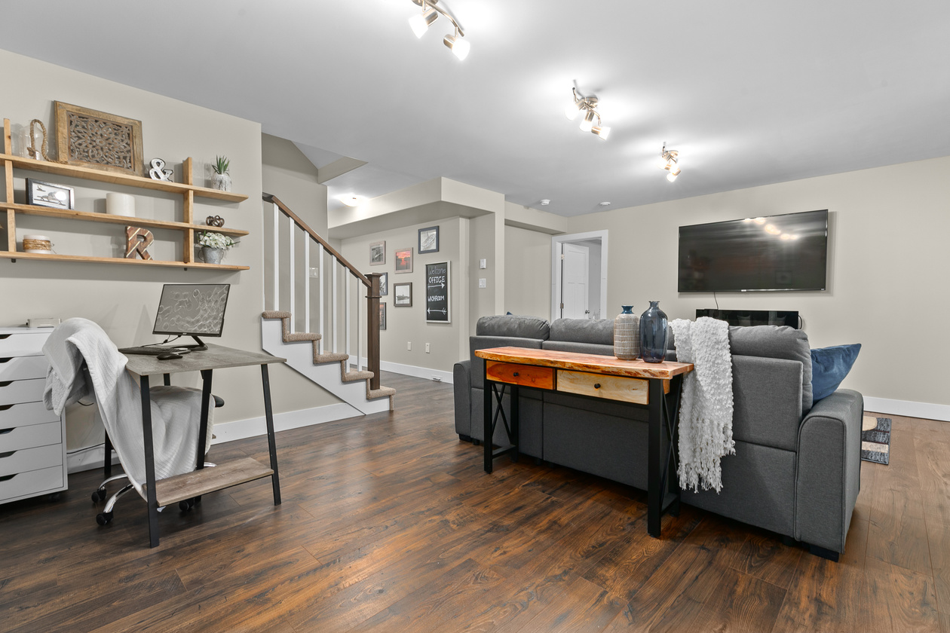
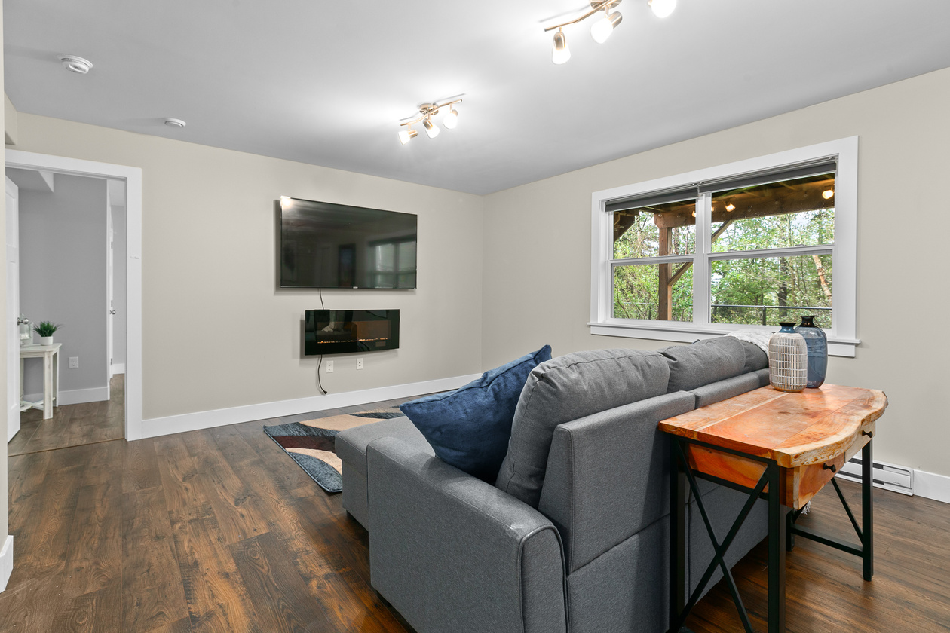
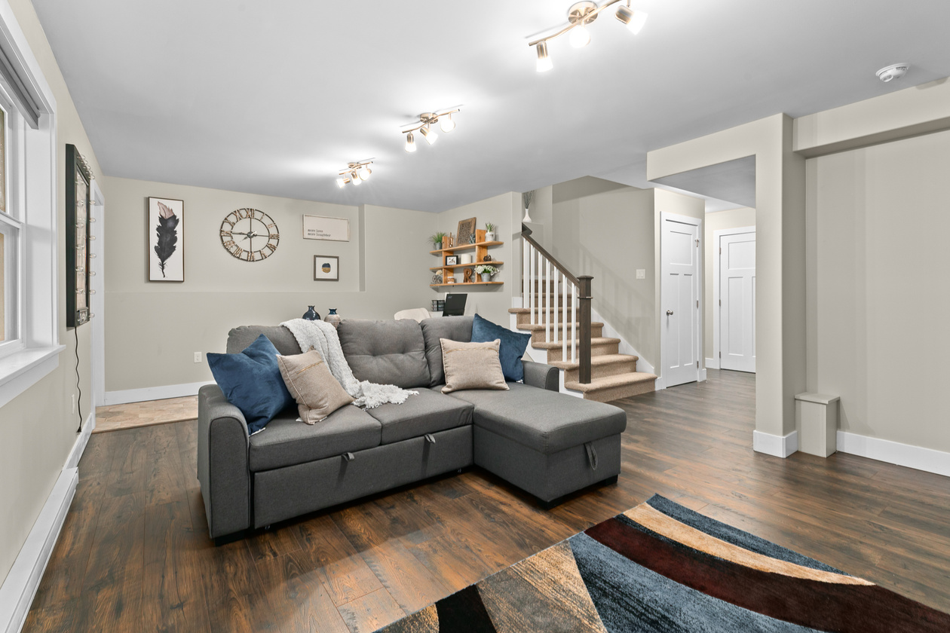
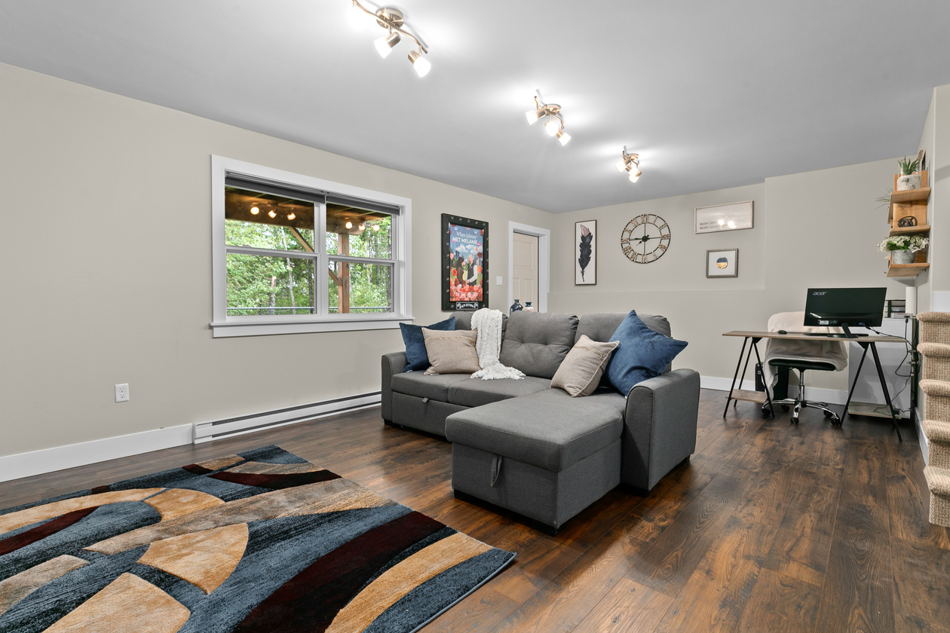
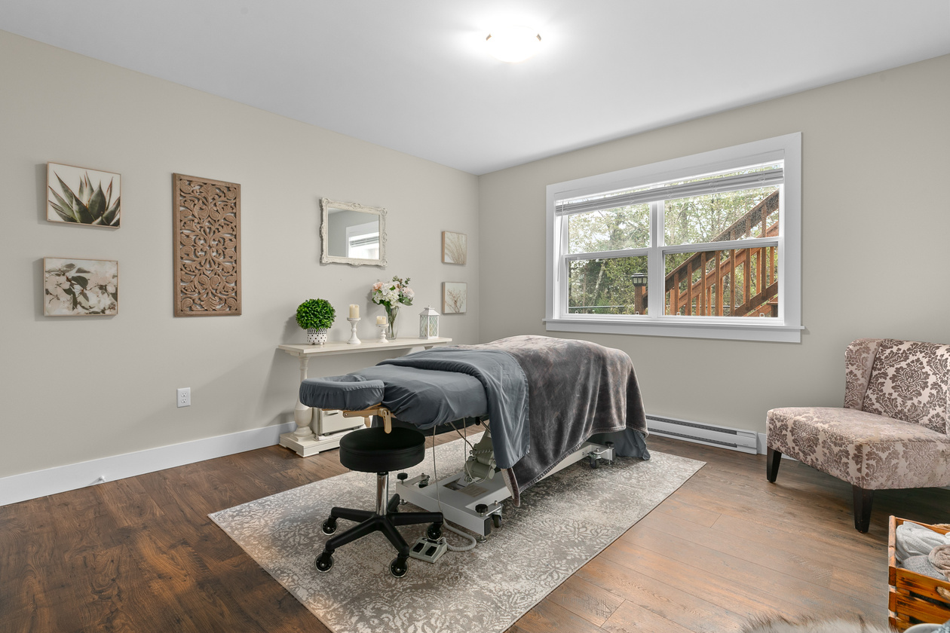
Exterior Photos
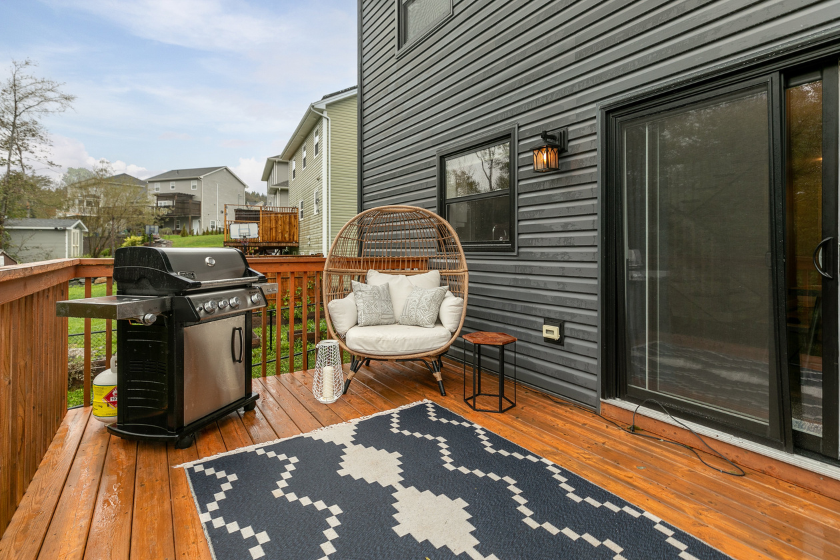
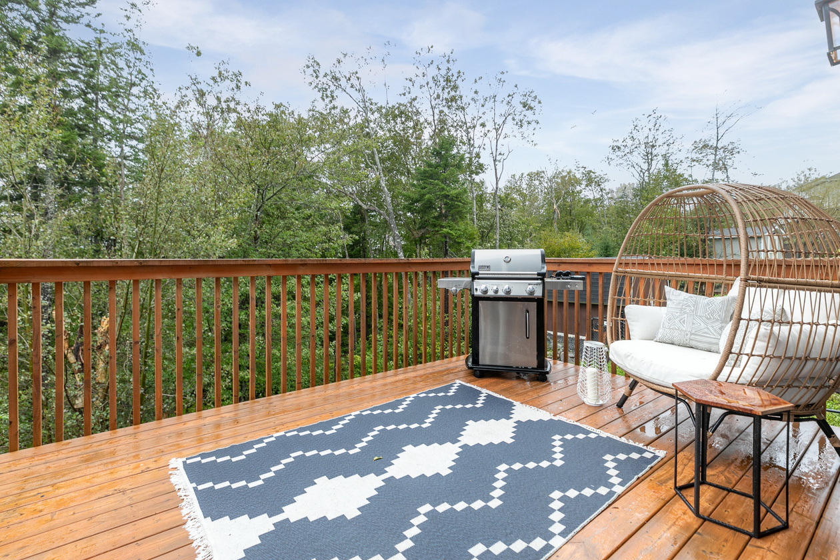
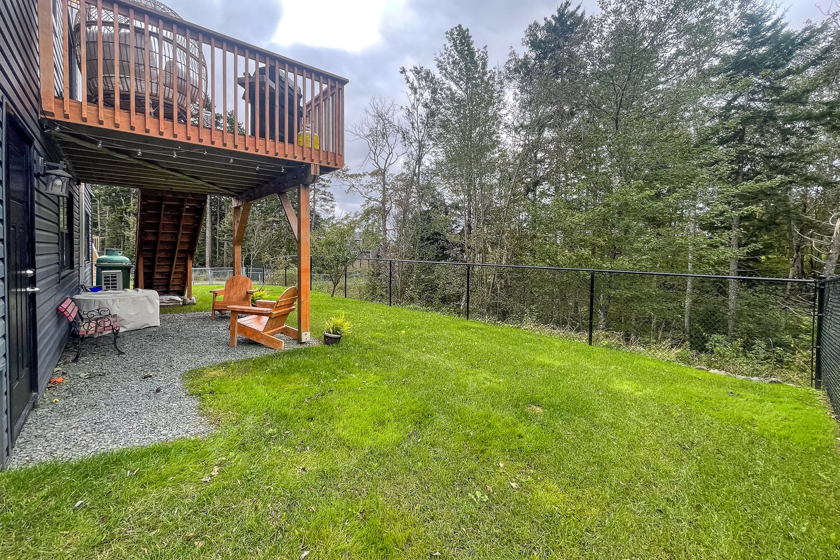
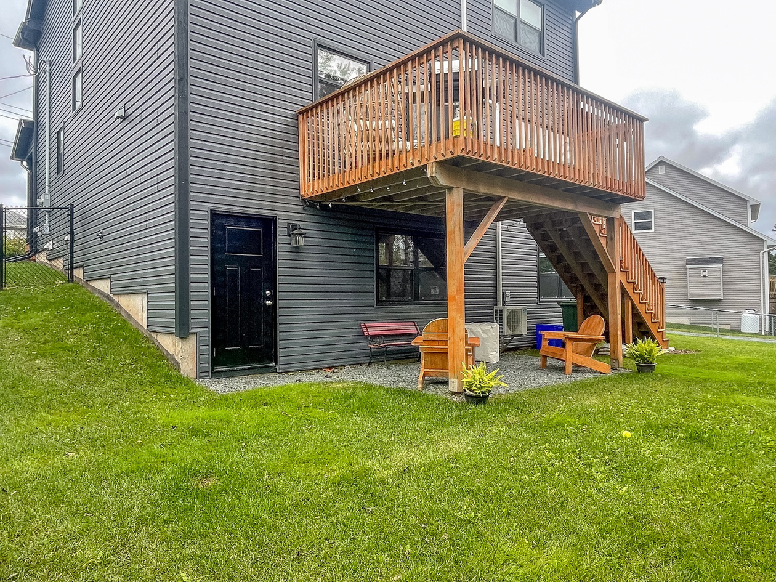
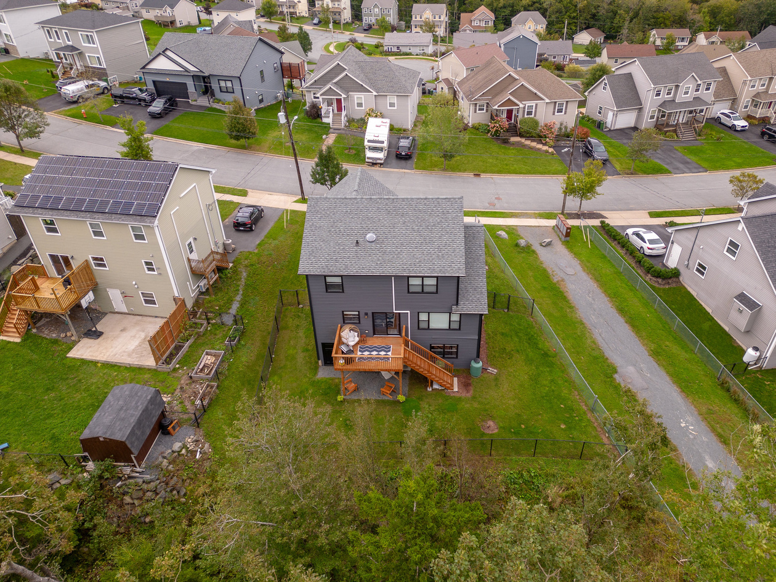
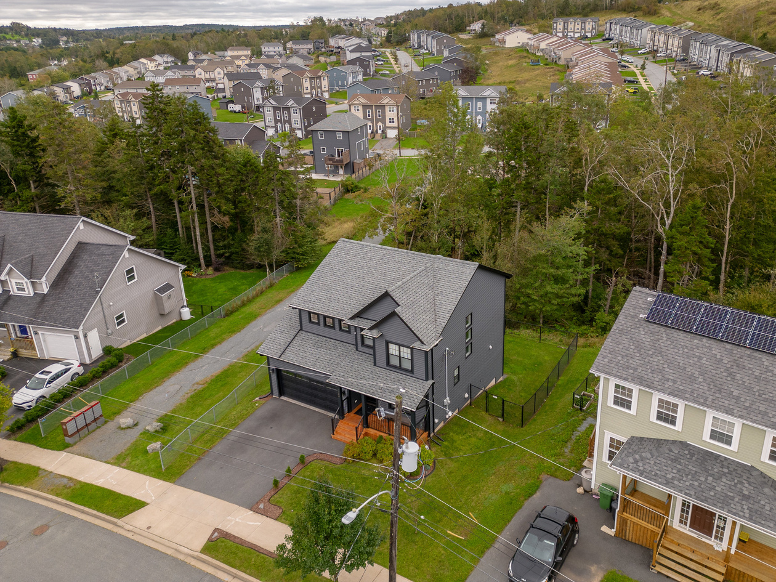

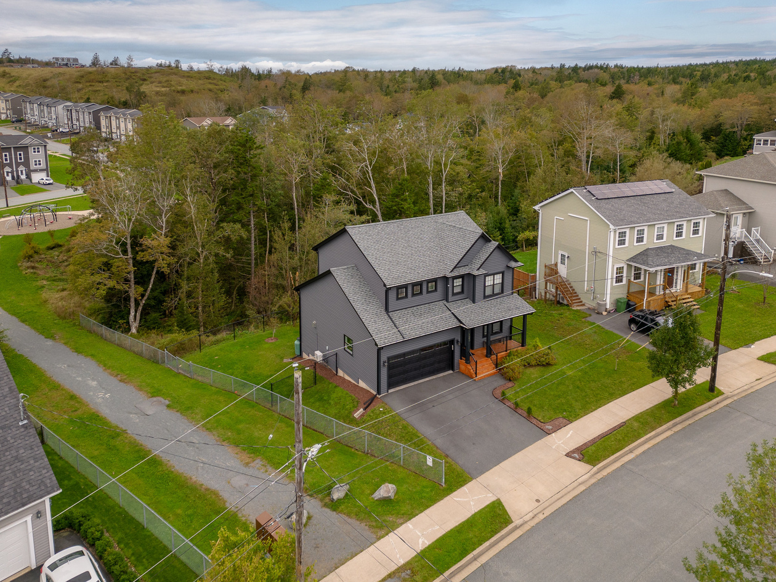
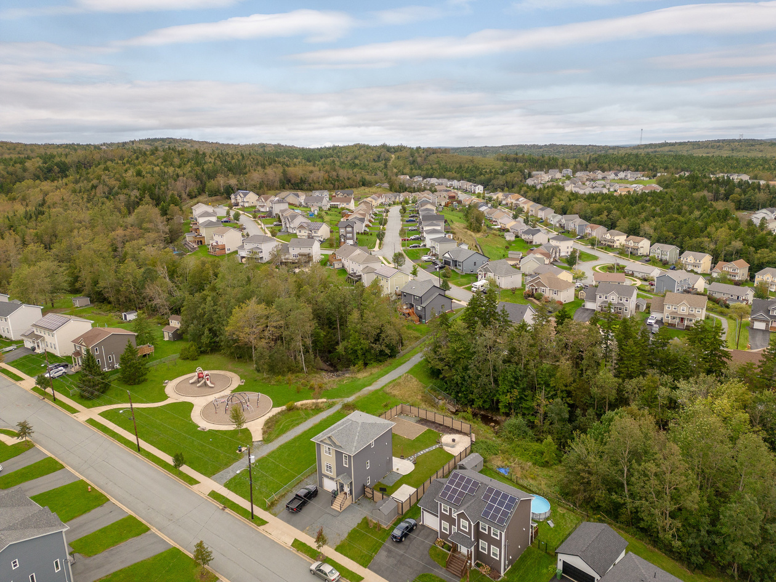
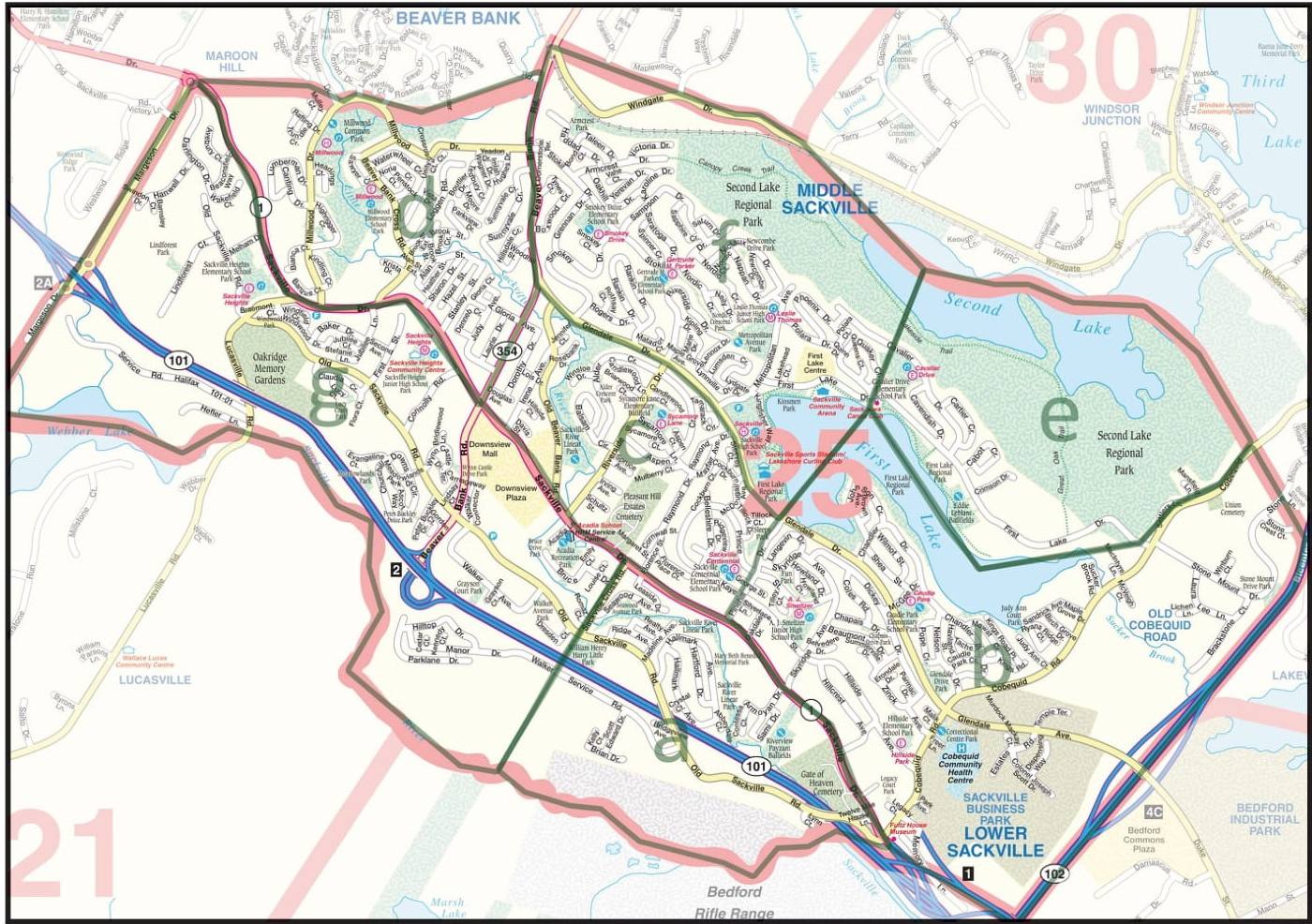
The Community

Schools
Private Schools
- A.J. Smeltzer Junior High School*
- Caudle Park Elementary School
- Cavalier Drive School
- Ecole du Grand-Portage**
- Hillside Park Elementary School
- Leslie Thomas Junior High School*
- Millwood Elementary School
- Millwood High School*
- Sackville Heights Elementary School
- Sackville Heights Junior High School*
- Sackville High School
- Smokey Drive Elementary School
- Sycamore Lane Elementary School
* Offers French Immersion
** Francophone School
Amenities
- Atlantic Gardens
- Middle Sackville Veterinary Care Centre
- Tim Hortons
- Pharmasave
- Automotive Centres
- Gas Stations
Parks and Recreation
The Team's
Favourite
Spots
Kim Dempsey
REALTOR®
kim@melanieleblanc.ca
902.410-8566
Melanie Leblanc
REALTOR® - Team Lead
mel@melanieleblanc.ca
902.830.4093
Steve Arsenault
REALTOR®
steve@melanieleblanc.ca
902.223-8612
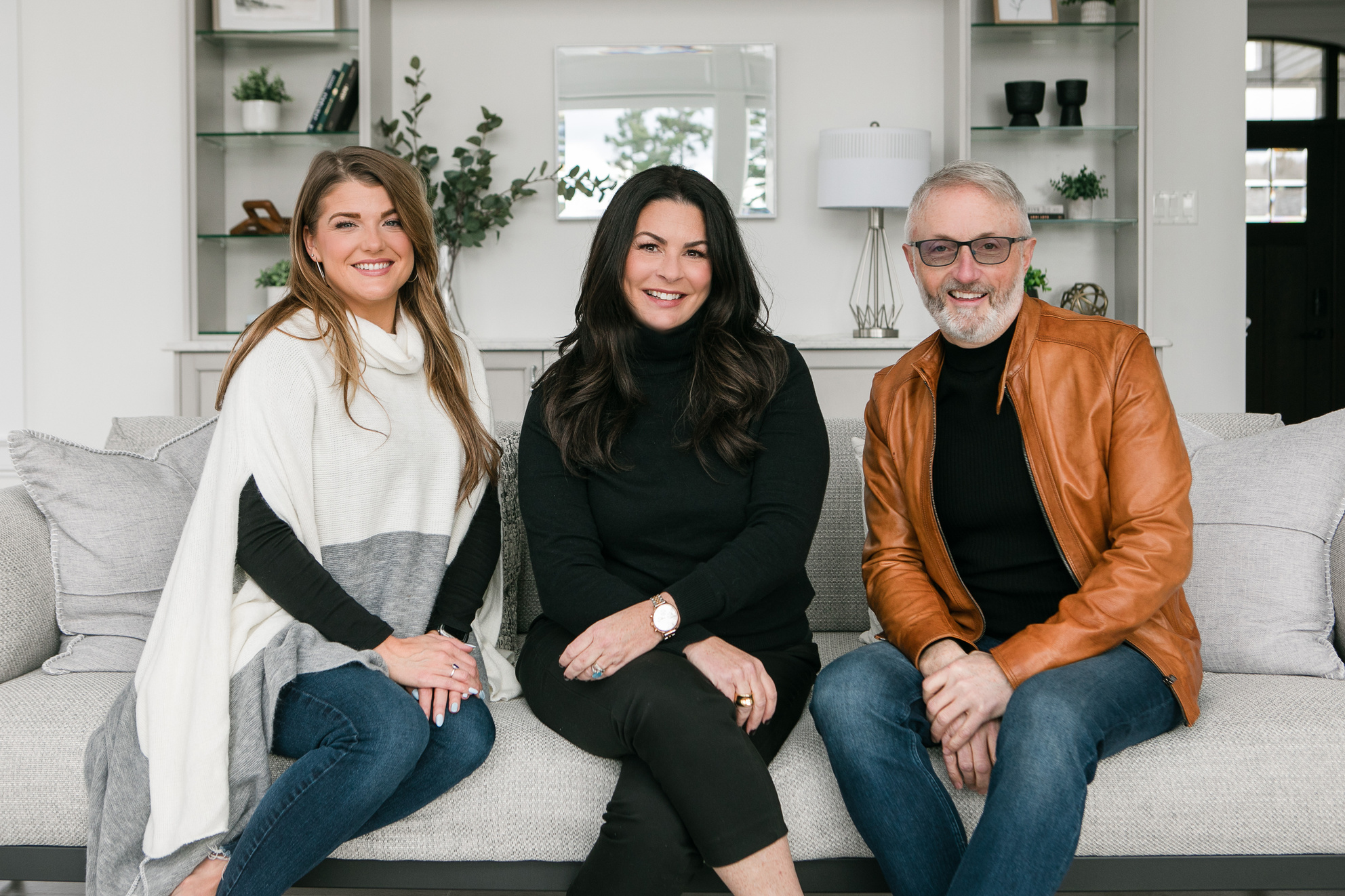

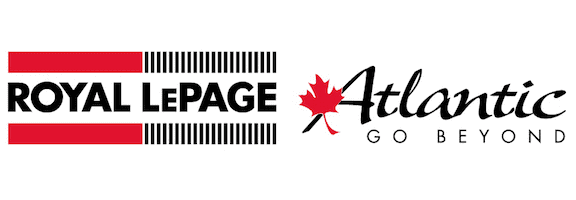
* This is not intended to solicit anyone currently under contract
Copyright © 2023 Leblanc & Associates. All rights reserved.
MLS®, REALTOR®, and the associated logos are trademarks of The Canadian Real Estate Association. The trademarks REALTOR®, REALTORS® and the REALTOR® logo are controlled by the Canadian Real Estate Association (CREA) and identify real estate professionals who are members of CREA. The trademarks MLS®, Multiple Listing Service® and the associated logos are owned and administered by CREA.
